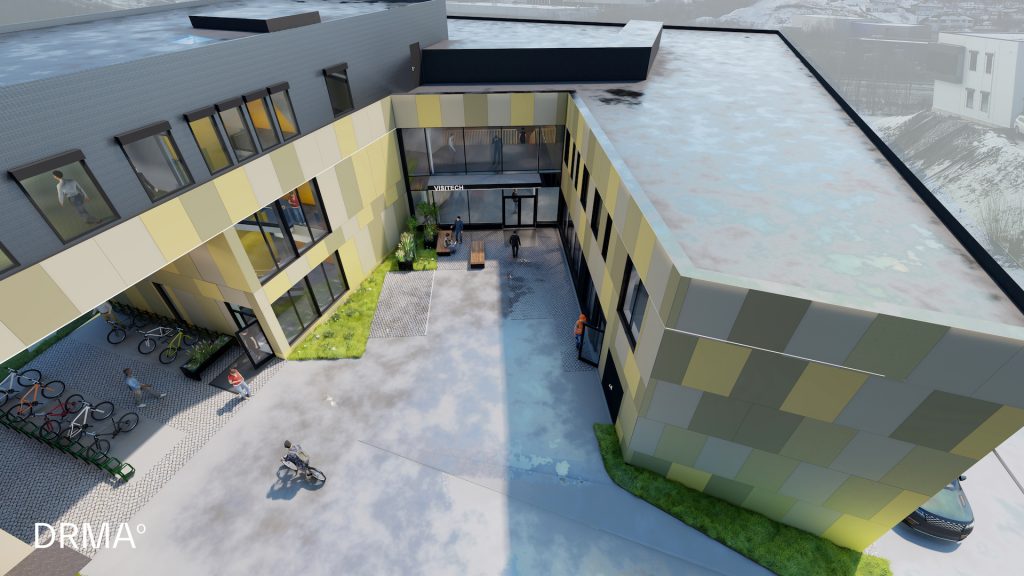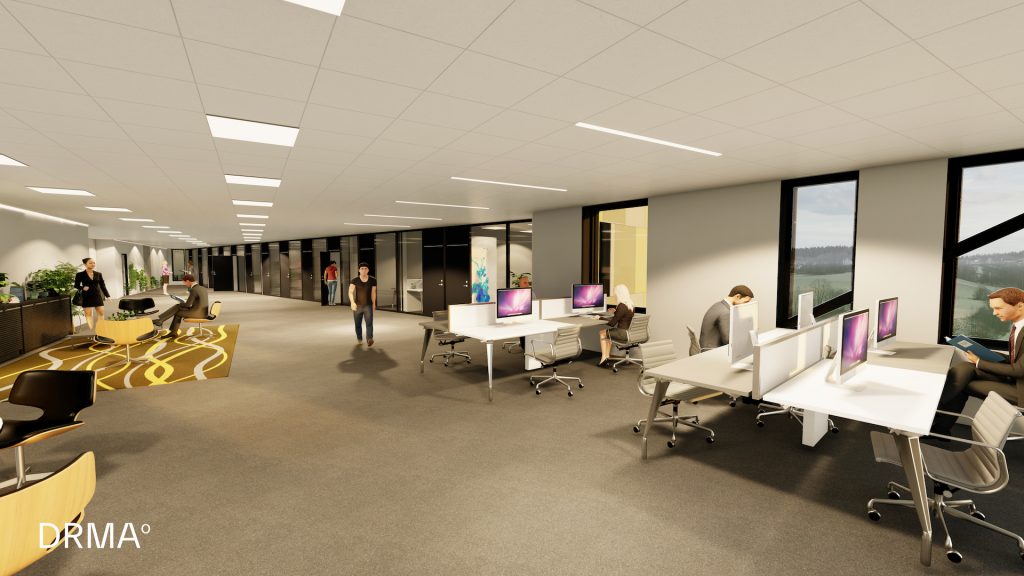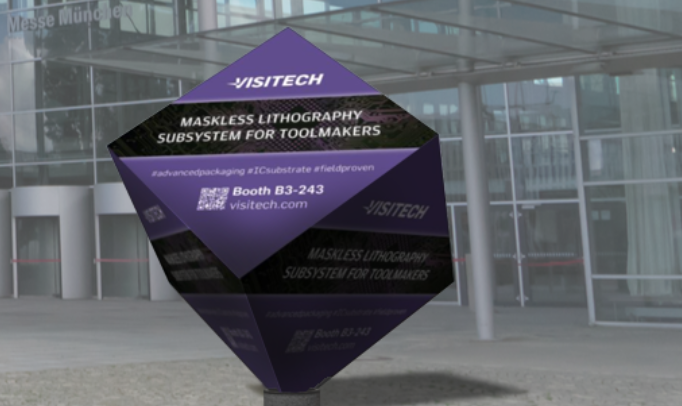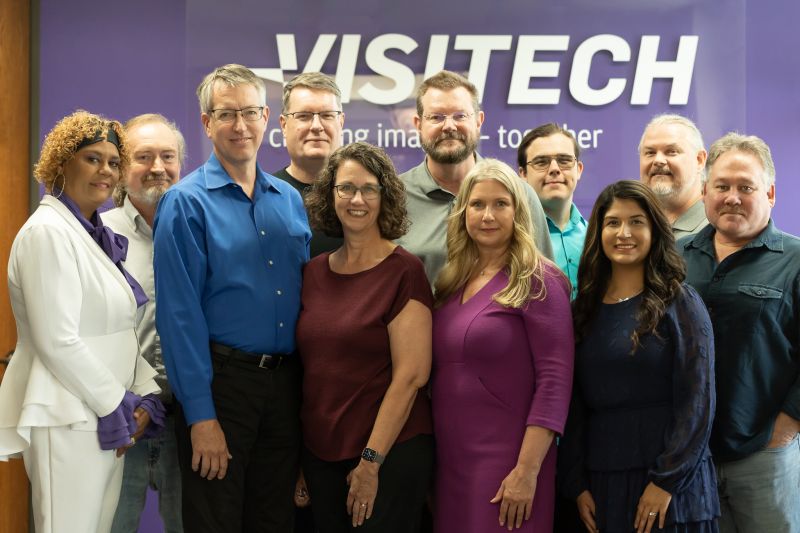Visitech’s rapid business growth and an increasing need for a more stable lab environment for emerging developments will result in a new, tailored building, designed to house the growing company’s global headquarter and hi-tech laboratory.
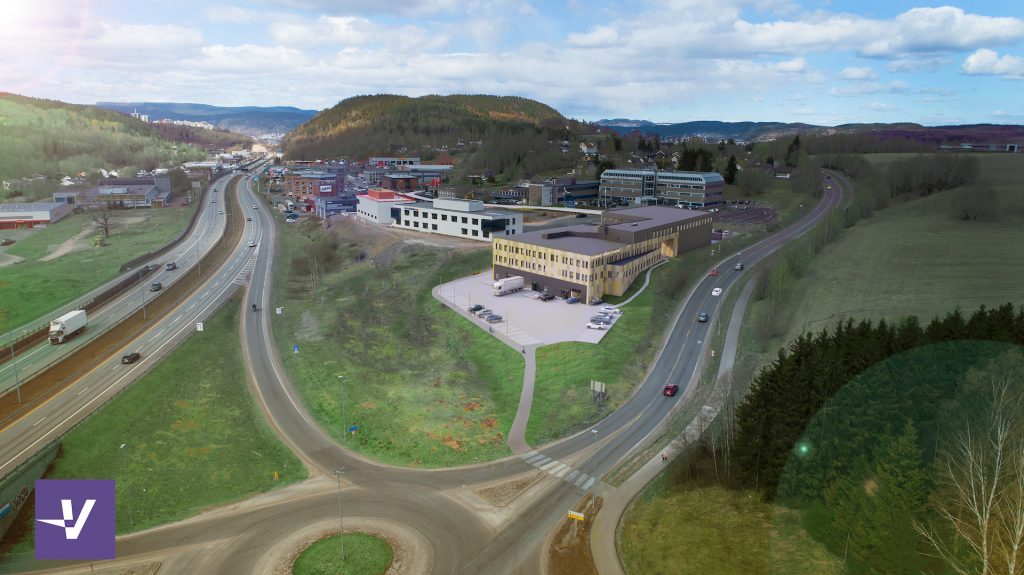
Construction work is well underway. The building – centrally located next to the E18 freeway just south of Drammen, Norway – already has its fundamentals in place. Thoroughly engineered, the lab base is founded on bedrock to reduce the risk of unwanted jitter for the sensitive projection equipment the company develops.
The rock-solid lab will be a welcomed R&D arena for the increasingly complex technological solutions Visitech is known for, such as the world’s most advanced subsystems for direct imaging towards PCB and Semicon, additive manufacturing using UV DLP, and powder-bed fusion using Infrared light.
Aside from the lab, the architects have created space that allows for working closer together, in tune with the company’s vision, creating images – together. Located in proximity to both Oslo and Sandefjord Torp airports and other public transportation hubs, the new building will truly function as the heart of the operation, allowing for closer and better cooperation with customers.
Share
